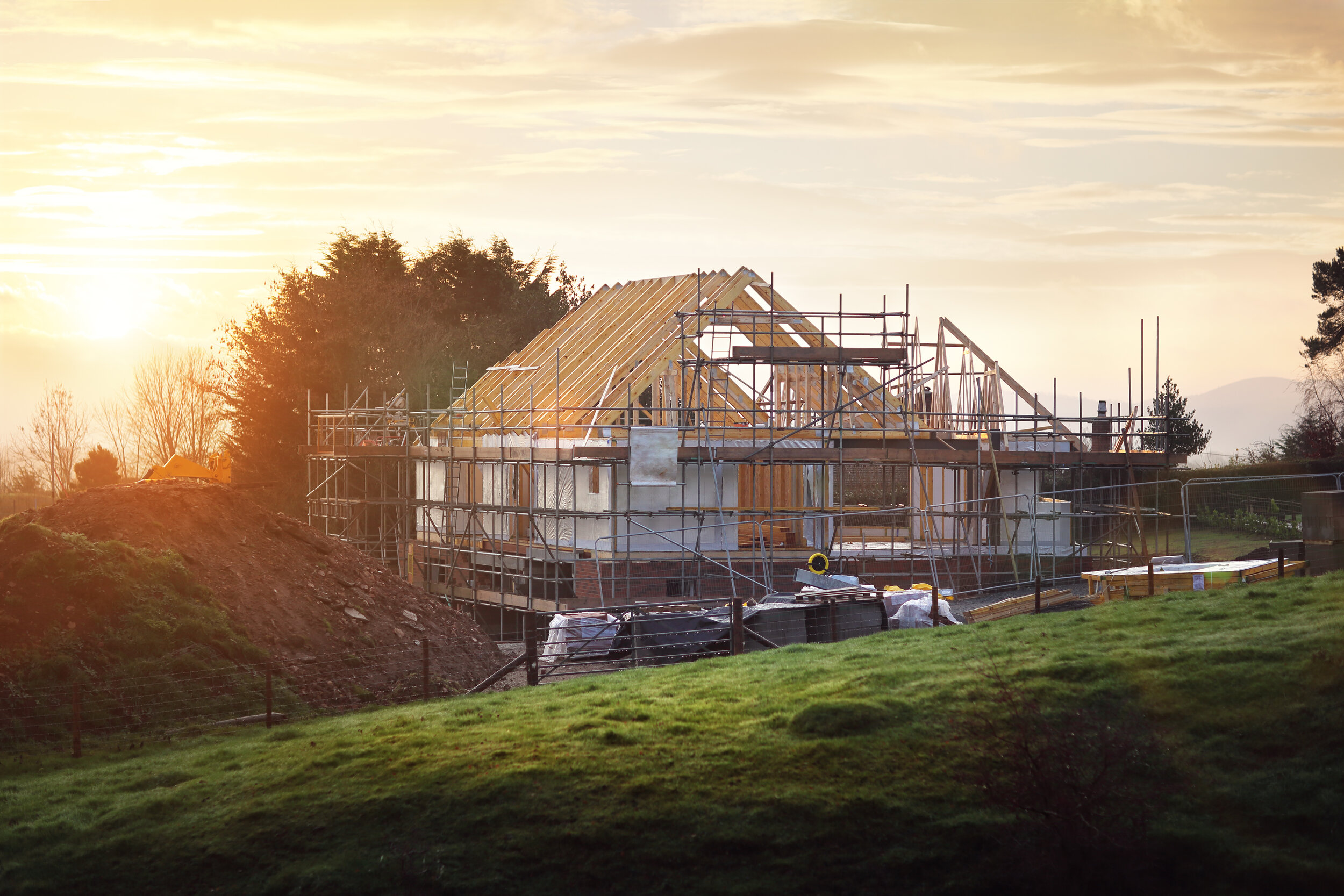
our design & building process
Knowledge, experience and collaboration — it all comes together to fulfill your personal vision of your dream home. Our team of professionals, artisans, craftspeople and support staff will work with you every step of the way to ensure that your vision is perfectly realized. Below are the usual steps in this creative collaboration. Each homeowner is unique, so your process will be customized to fit your specific wants and needs.

pre-design
General meeting to discuss floor plan options, budget, and room-by-room wish list
Architect draws up rough plan
Initial walkthrough of the property you’ve purchased to inspect the terrain and build site
Secure financing

pre-construction
Second meeting to revise and adopt architect’s rough plan
Mike Hollaway team develops project cost estimate
Approval of plan, budget, specifications, and completion of contract with $5,000 deposit
Meet with our Hollaway Interiors team to select interior details
Permits and approvals
Engineering of the foundation and frame

construction
Superintendent assigned to your project, and serves as the on-site supervisor and trade coordinator, as well as your primary point of contact during construction
Schedule implementation
Regular walk-throughs with your construction Superintendent
Final materials selection
Inspections
Final walk-through with additional repairs

post construction
Closing on your new custom home, about 7 days after final walk-through
Warranty plan: 2 year builder warranty and 10-year limited structural warranty
Move in and enjoy your brand new luxury custom home
